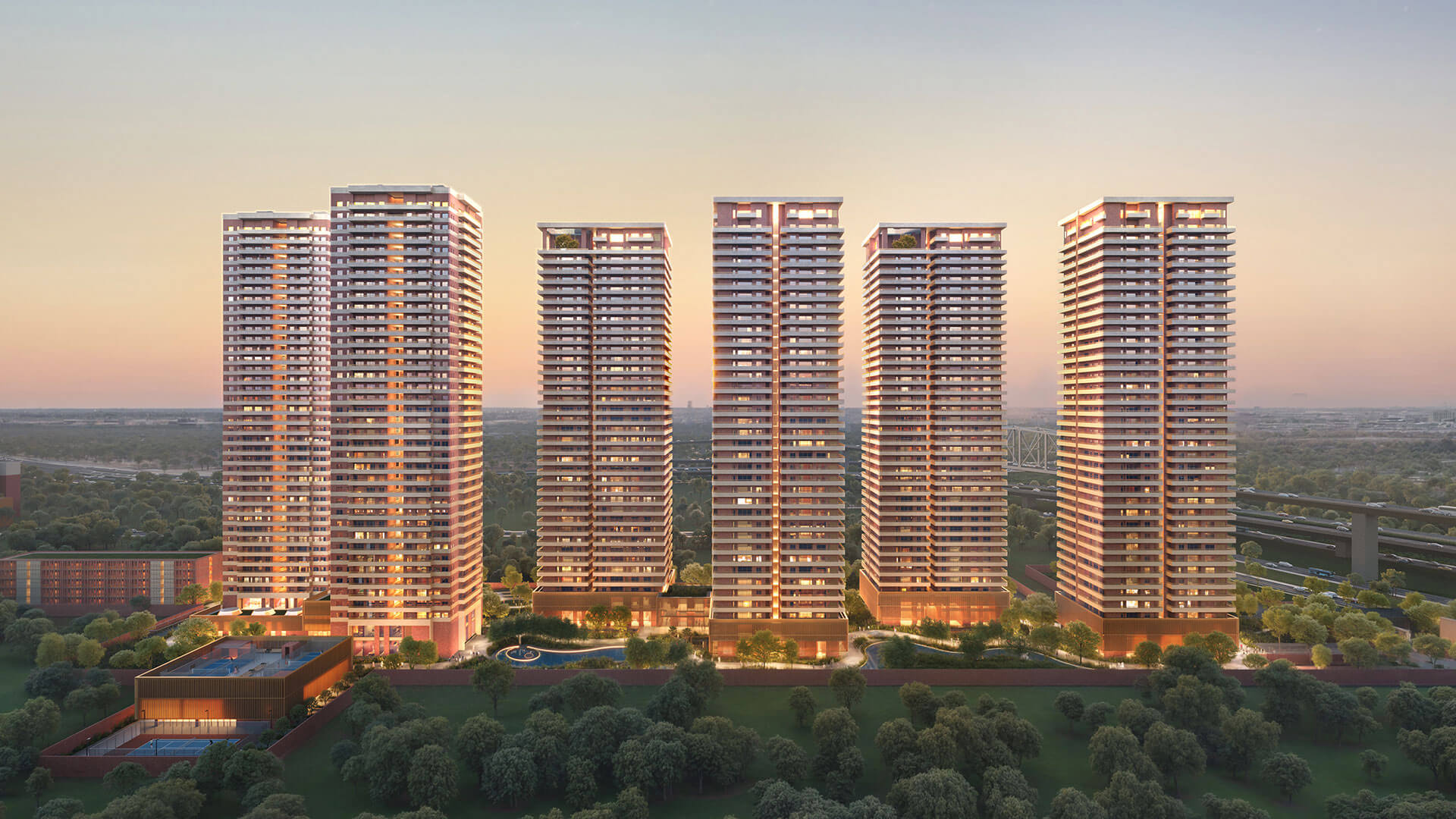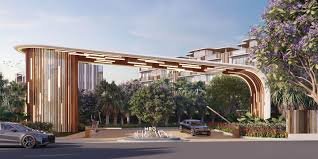
Max Estate 360
Gurgaon/Gurugram, Haryana
new-launchPrice on Request
Schedule Visit3
Bedrooms
3
Bathrooms
2611
Sq. Ft.
2028
Possession
Description
Max Estate 360 is a luxury highrise project in Gurgaon, spread over 11.8 acres (first phase: 9.43 acres) with 6 towers, 17 floors, and 4 units per floor. The project features a clubhouse, 3-level basement parking, flexible payment plans, and excellent connectivity to IGI Airport and Sector 55-56 Metro.
Sizes
2 BR + Store2,149 sq. ft.
3 BR + Servant2,611 sq. ft.
4 BR + Servant3,531 sq. ft.
Project Specifications
11.8 Acres (First Phase: 9.43 Acres) AcresAcresLand Parcel
6Towers
17Floors
First Phase Clubhouse sq. ft.Club House
3 Level BasementCar Parking
2028Possession
Amenities
11.8 Acre Land Parcel (First Phase: 9.43 Acres)
6 Towers, 17 Floors, 4 Units Per Floor
3 Level Basement Parking
Club House (First Phase)
Direct Booking Available
Flexible Payment Plans: 25:25:25:25 or 30:40:30
Modern Security & Amenities
Close to IGI Airport (35 min)
Close to Sector 55-56 Metro (25 min)
Floor Plans
Nearby Places
DPS
School
5 KM
Gyannanda School
School
7 KM
S N International School
School
6 KM
Prime Scholars School
School
4 KM
Medanta Hospital
Hospital
8 KM
Forties Hospital
Hospital
8 KM
Manipal Hospital
Hospital
6 KM
Sri Balaji’s Multi Hospital
Hospital
4 KM
Location
Gurgaon/Gurugram, Haryana
Quick Stats
Views1,247
Inquiries23
Listed2 days ago
Property IDDP0018



